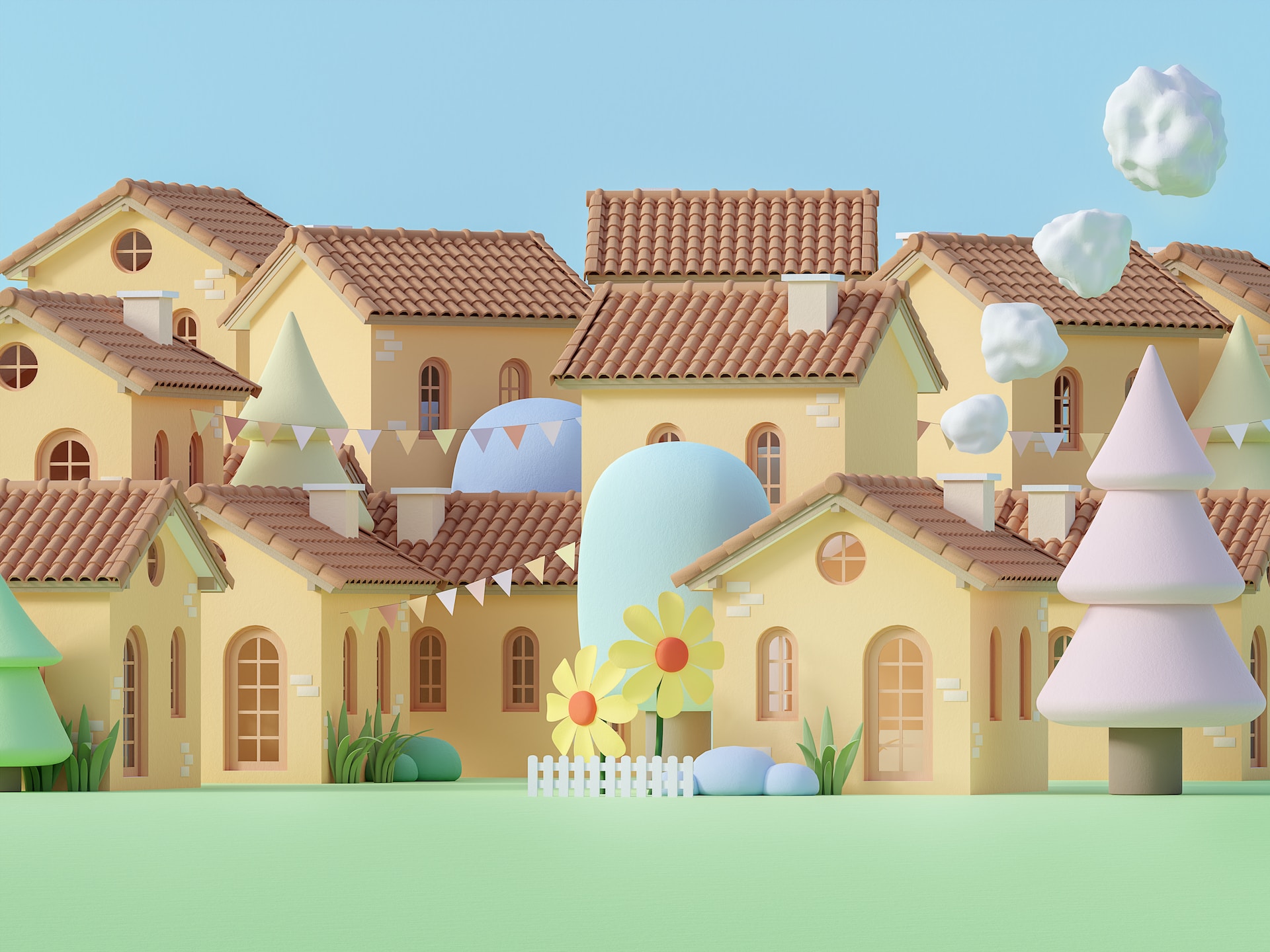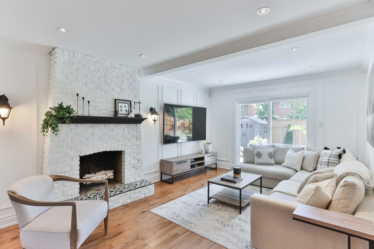
Building or finding a house that accommodates a large family can be an exciting but challenging endeavour. From ensuring sufficient space for everyone to fostering comfort and connection, designing a house that meets the needs of a large family requires careful planning. Now this post will discuss the importance of space, comfort, and connection in architecting a house for a large family, with a focus on 5 bedroom house plans that provide the perfect balance for harmonious living.
Maximising Space for Each Family Member
When it comes to a large family, space is a crucial consideration. Each family member needs their own designated area to relax, work, and unwind. 5 bedroom house plans offer ample space to accommodate everyone comfortably. With multiple bedrooms, there is room for parents, children, and even guests. Additionally, consider incorporating versatile spaces such as a study room, a playroom, or a media room to cater to the diverse needs and interests of family members.
The Heart of the Home: A Spacious and Functional Kitchen
In a house designed for a large family, the kitchen becomes the heart of the home. It is where meals are prepared, shared, and memories are made. So, opt for an open-plan kitchen that seamlessly integrates with dining and living areas, promoting interaction and connection between family members. Ample countertop space, storage solutions, and high-quality appliances are essential to ensure convenience and functionality for preparing meals on a larger scale.
Comfortable Living Spaces for Quality Family Time
Creating comfortable living spaces is vital for fostering quality family time. A spacious family room or living area can accommodate everyone for movie nights, game sessions, or simply relaxing and bonding. As such, consider incorporating cosy seating, a fireplace, and ample natural light to create a warm and inviting atmosphere. Also, choose durable and comfortable furniture that can withstand the rigours of daily family life while offering a welcoming haven for relaxation and togetherness.
Private Retreats: Bedrooms and Personal Spaces:
In a large family, having private retreats is essential for personal downtime and relaxation. The 5 bedroom house plans provide each family member with their own bedroom, offering privacy and individuality. So, emphasise the importance of personal spaces by designing bedrooms that reflect each occupant’s style and personality. Incorporate storage solutions to keep personal belongings organised, creating a serene and clutter-free environment for rest and rejuvenation.
Outdoor Oasis: Connecting With Nature
A well-designed house for a large family extends beyond the walls and embraces the outdoor space. Hence, create an outdoor oasis that allows family members to connect with nature and enjoy outdoor activities together. Design a spacious backyard with a patio or deck for barbecues, alfresco dining, and outdoor gatherings, and invest in an insulated patio covering installed by a patio cover contractor in Columbus , GA (or a similar contractor working in your local area) so that you can enjoy the space come rain or shine. Also, consider adding a play area for children, a garden for green thumbs, or even a swimming pool for fun and relaxation during warmer months.
Architecting a house for a large family revolves around the principles of space, comfort, and connection. The thoughtful design of 5 bedroom house plans provides ample room for each family member while promoting togetherness and individuality. By prioritising functional and comfortable living spaces, a spacious kitchen, private retreats, and an outdoor oasis, you can create a home that nurtures and supports the needs and aspirations of your large family. So, research the possibilities, and let your architect or builder help you bring your vision to life, building a sanctuary that will be cherished by your family for years to come.



